Hardwood Stairs:
Residential Building Codes
Canadian Requirements
First let me tell you why for Hardwood Stairs, the Residential
Building Codes are important.... this is not meant as shock
therapy, but I've sold hardwood stairs for 25 years and had
all the following situations happen with my customers:
1. Customer A -- refused to take the time to understand what
was needed to comply and had to install their hardwood stairs
and railings 3 times before the inspector would give them
an occupancy permit.
2. Customer B -- forced to rebuild their hardwood stairs
to an acceptable rise before the insurance company would issue
a new policy.
3. Customer C -- so as not to get caught in Customer B's
position, buyer put a condition on the house purchase offer
that the hardwood stair installation be brought up to the
current Stairs: Residential Building Code.
4. and aside from all that, why wouldn't you want to make
it safe for all your kids, parents and grandchildren!!
Residential building codes in Canada are a municipal responsibility.
Although most cities follow a provincial guideline they can
and do attach local amendments... thus your safest bet is
to ask for very specific advice and approval from your local
office.
The following is only meant to give you an idea about what
kinds of issue may exist and the types of answers you can
expect... Check locally your Hardwood
Stairs: Residential Building Codes - Now!!
Residential Building Code Requirements
|
Hardwood
Stair: Rise

|
|
This is the distance from the top of one step to the
top of the one above.
Typical maximum rise for hardwood stairs is between
7 1/2" & 8", some provinces may even legislate
a minimum of 6"

|
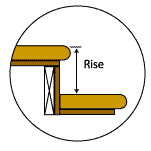 |
| Hardwood
Stair: Run |
|
Typically the minimum run allowed is 9" but the
code is moving in the direction of changing this to
10", NOT counting the overhang from above!
Some jurisdictions also specify a maximum.
|
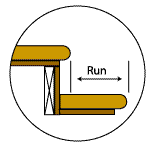 |
| Hardwood Nosing Extension: |
|
Minimum: can be set as nothing less than 3/4"
Maximum: typically between 1 1/4" & 1 1/2"
|
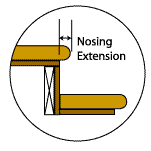 |
| Stairway Treads: |
|
Minimum Width:
Typically around 36" so make sure to check.
|
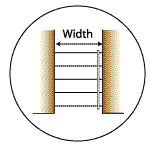 |
|
Head Room Requirements:
Minimum height usually set at between 6'6" &
6'8"
|
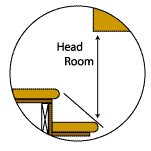 |
| Open
Risers: |
| Some Inspectors allow open risers and some do not...
I've not found any consistency.... Usually can get away
with this is, if opening is reduced down to <4" |
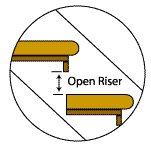
|
| Winders
Stairs & Circular Stairs |
|
This always requires specific approval for each installation
so check with your local office.
In many districts, circular stairs are no longer approved,
based on treads that are very narrow and unsafe on the
inside radius.... so before you buy ask questions!
|
| General
Comments: |
| Where you know your home is going to require
a final inspection from the Building Controls Department,
a wise step, would be to get all your products and installation
methods preapproved by this department. Due to a recent
lawsuit involving the office of the Ontario Building Code,
inspectors today, are particularly cautious when it comes
to stairs & railings. It costs less if you only have
to do it once!
We ALWAYS recommend that you build to current code.
MAKE it STRONG! MAKE it SAFE!
|
| In Ontario: Hardwood Stair- Residential
Building Code is found on Table 3.1.2 Supplementary Guidelines
to the Ontario Building Code 1997 SG-7.... published June
24, 1999 (update) |
to purchase Hardwood
Stairs link to our sister site






